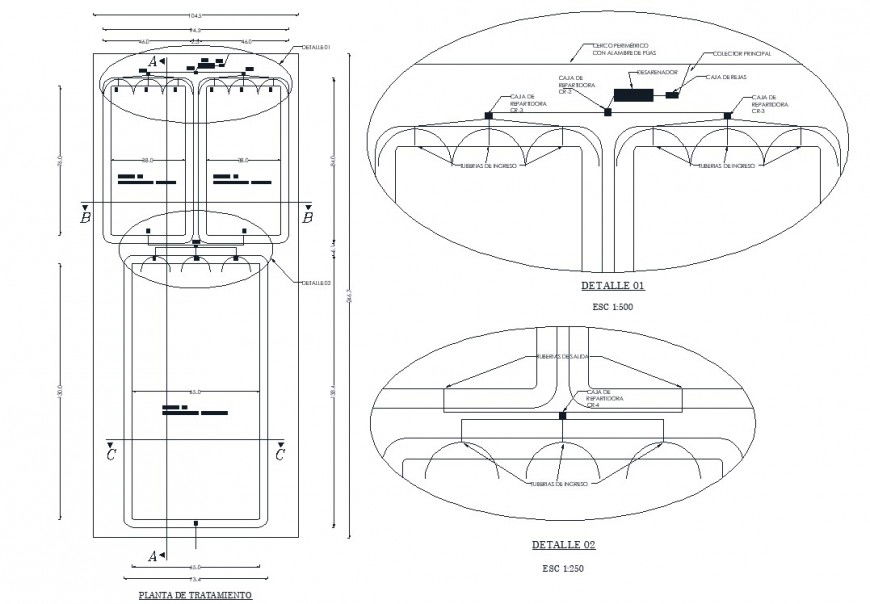Water tank plan and blow up detail in dwg file.
Description
Water tank plan and blow up detail in dwg file. detail drawing of water tank , outcome and incoming outlet details, blow up detail -1 and detail -2, with descriptions and dimensions details.
File Type:
DWG
File Size:
—
Category::
Construction
Sub Category::
Concrete And Reinforced Concrete Details
type:
Gold

Uploaded by:
Eiz
Luna

